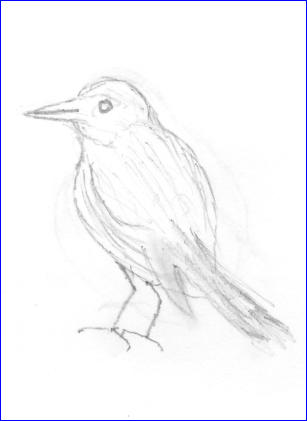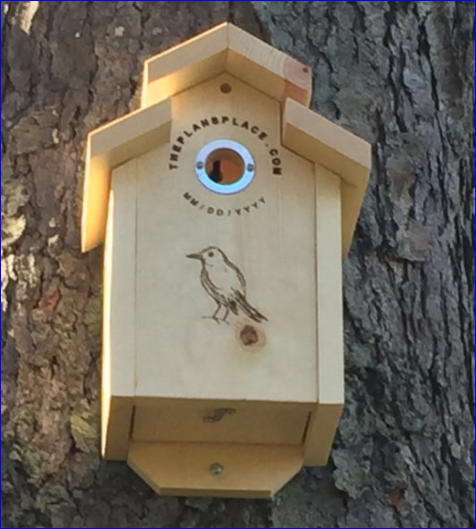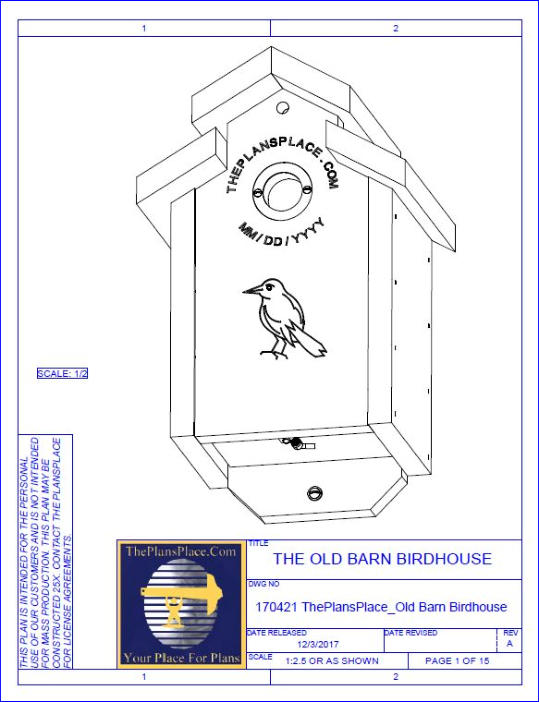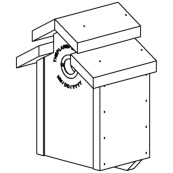Old Barn Birdhouse Plan
Here is a little history about this plan
A
few
years
back
a
friend
of
ours
that
was
a
volunteer
at
Highland
Recreation
Area
(A
state
park
that
was
originally
owned
by
Edsel
B.
Ford,
son
of
Henry
Ford)
came
to
us
with
an
issue.
There
was
a
rather
large
windstorm
that
destroyed
most
of
the
sheep
barn
that
had
been
constructed
by
Edsel
on
that
property.
Our
friend
was
looking
for
ways
of
raising
funds
to
help
restore
the
structure.
He
suggested
that
perhaps
we
could
design
something
using
the
materials
that
came
from
the
structure.
We
agreed
to
see
what
we
could
come
up
with.
He
provided
some
materials
like
tongue
and
grove
siding
and
roofing
shingles.
We
took
a
look
at
pictures
on
the
FOHRA
website
and
was
really
struck
by
the
3
roofs
of
the
barn.
We
designed
a
birdhouse
for
them
that
had
triple
roof
lines
and
used
the
material
from
the
original
structure.
The
finished
product
was
well
received
by
their
group.
So
then
we
decided
that
we
would
modify
that
plan
for
THEPLANSPLACE.
We
cut
the
roof
line
back
to
two
and
added
some
other
great
features.
We
wanted
to
create
something
that
was
good
to
look
at
and
that
had
hometown
feel.
This
plan
has
an
easy
hang
system
and
can
be
personalized
by
burning
your
name
or
hometown
name
into
it.
We
think
you’ll
agree
that
this
is
a
very
unique
design.
Here’s
the
thing,
sometimes
doing
something
for
others
leads to a great outcome not just for others but for yourself too.
Estimated Build Time: 4 Hours
Estimated Construction Costs: $20.00
Plan Cost: $11.95

Hey,
we
want
to
introduce
you
to
Francis
the
Bird.
He
gets
kind
of
cranked
up
when
we
sell
his
image
without
introducing
him.
Sorry
Francis!
Yea,
he’s
named
after
Saint Francis. Are you happy now? Gees! So sensitive.

ThePlansPlace
is
pleased
to
present
The
Old
Barn
Birdhouse
Plan.
The
finished
project
is
slightly
over
a
foot
high,
8”
wide
and
7”
deep.
The
birdhouse
plan
feature
an
easy
hanging
system,
pinned
lower
clean-out
door
and
an
optional
rear
wall
for
table
top
placement.
The
old
barn
birdhouse
plan
is
designed
for
smaller*
birds
and
meets
design
requirements of many bird watching organizations.
The plan package includes:
•
15
pages
of
detailed
8-½”X11”
prints
including
several
full
sized
templates
including
a
letter
template
for
word
burning
names/other
around the hole. A template for Francis is also included!
•
A
complete
materials
list
including
hyper-links
to
each
purchased
component.
•
The plan background.
•
Construction lessons learned and tips.
•
List of tools used in the construction.
•
Step by step outline of construction steps.
•
Link to construction photo’s and final assembly.
To purchase the plan, click the Buy Now button. This will take you to
Pay Pal where you can complete the transaction. You will then get a
PDF download of the product package.

Barn Birdhouse Plan
ThePlansPlace



















